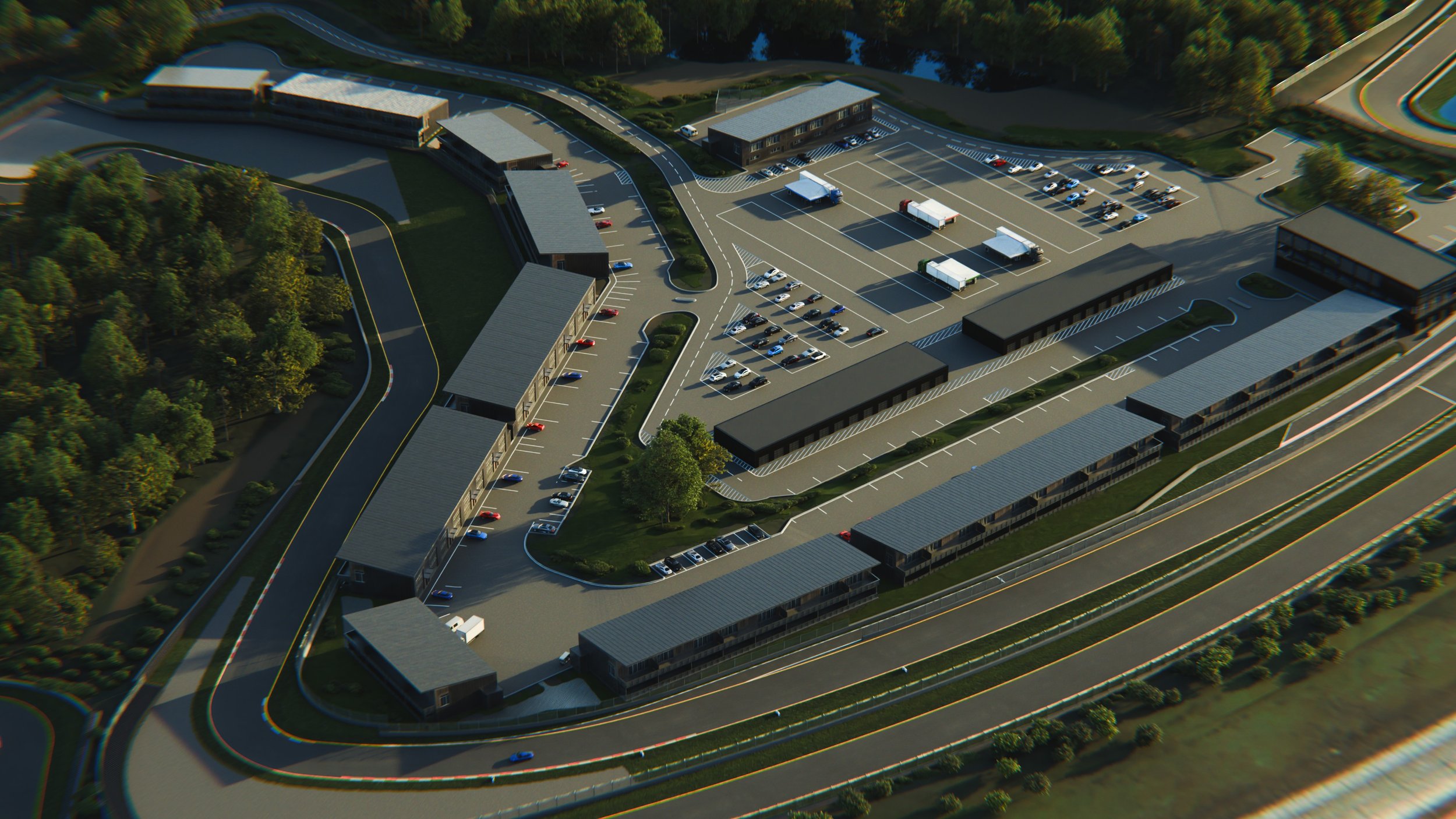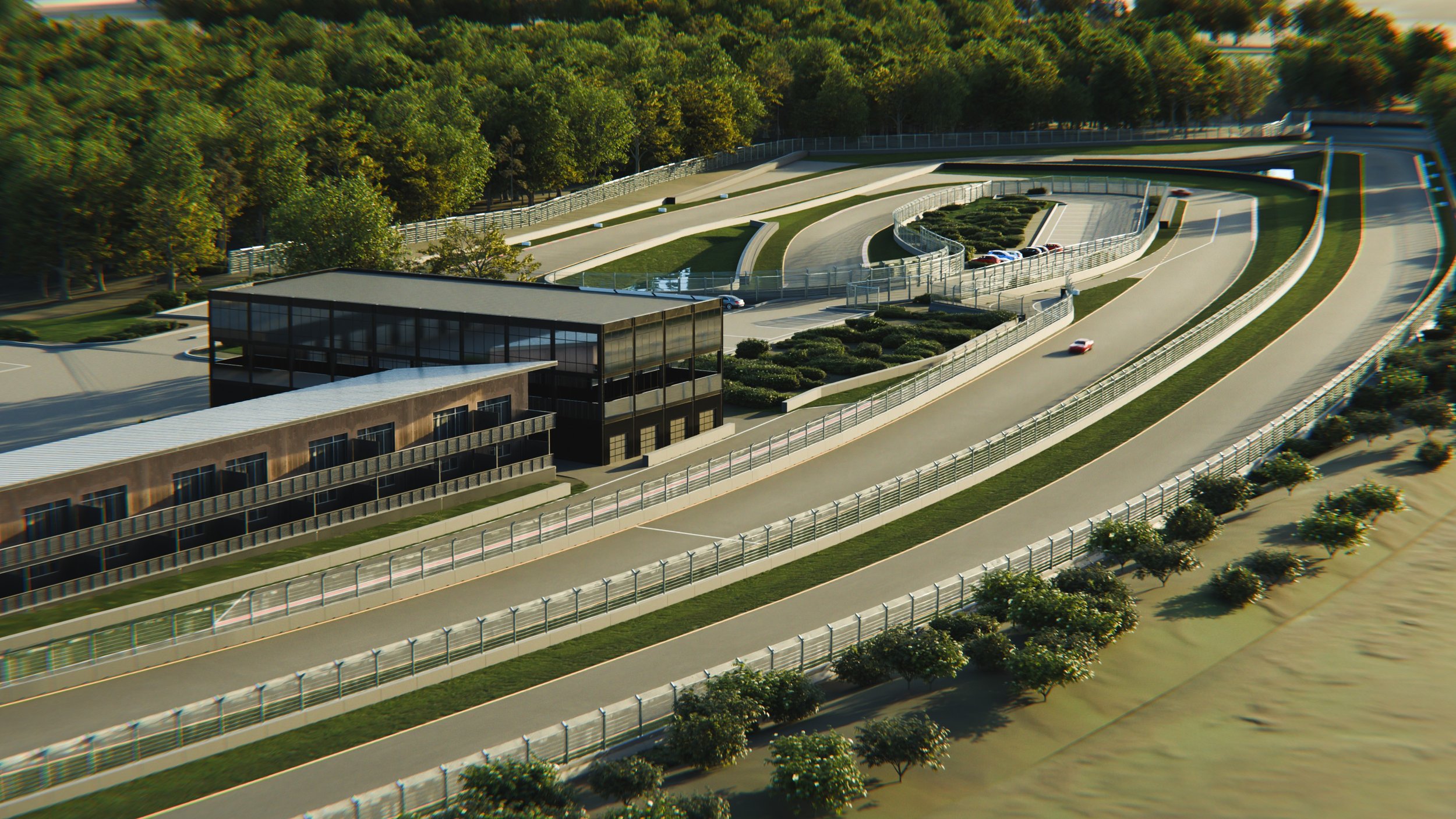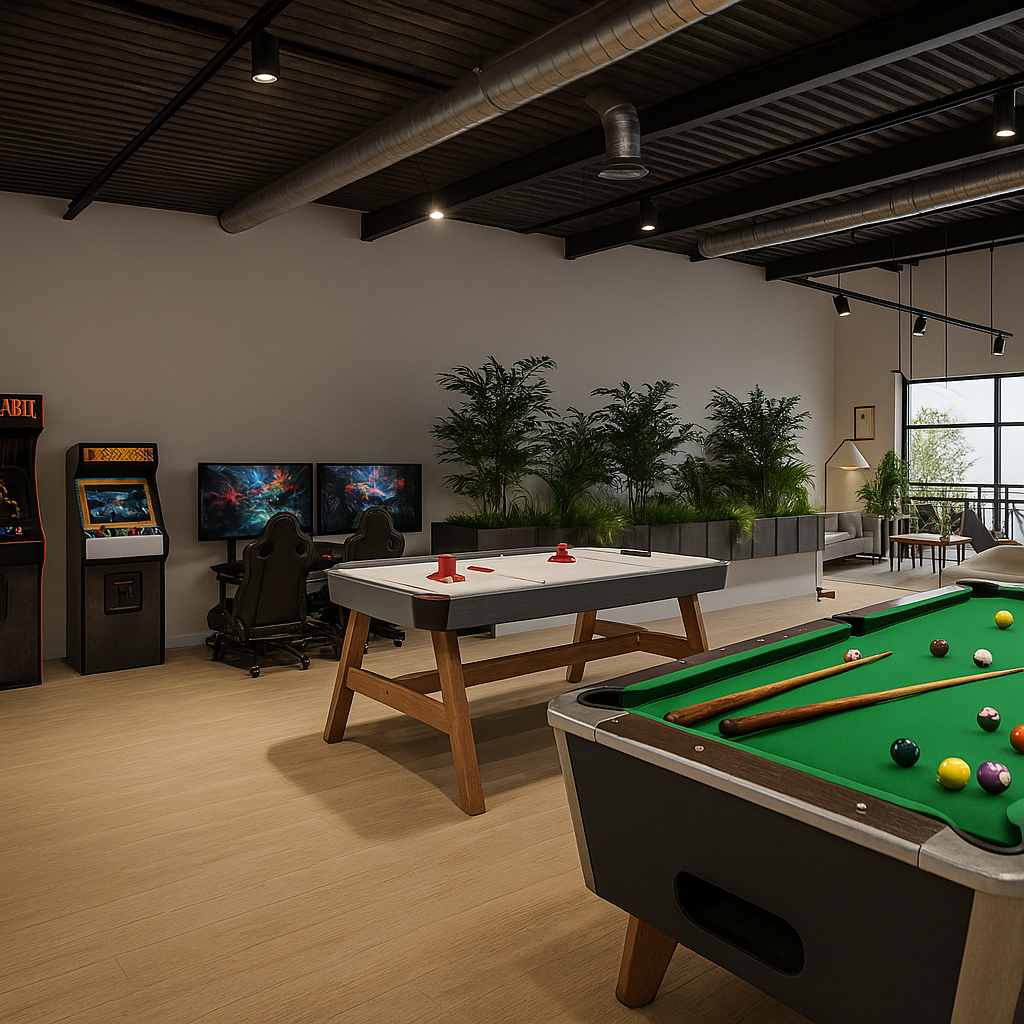
Where Your Passion Lives
Your garage condo is more than just storage space—it’s a place to energize, unwind, and showcase your lifestyle. This is where performance meets passion.
Built for More
Each unit comes with:
1,200 sq. ft. of space (up to 2,400 sq. ft. with full mezzanine)
Private covered patio and balcony with direct views of the circuit
Storage for up to 9 cars
Flexible mixed-use zoning for storage, business, retreat, workshop—or all of the above
Overnight stays allowed
Private entrances with 24/7 access and security

Your Space.
Your Vision.
Fuel your space with upgrades like in-floor radiant heating, bi-fold glass balcony walls, or full AV and smart integration. Add a kitchenette, bathrooms, office, or sleeping area to turn your space into your perfect retreat.
TRACK-FRONT
Every unit puts you right on the edge of the action—with a full-width second-level balcony and ground-floor patio offering uninterrupted views of every moment on the track.
Modern Design
Bright, efficient, and built for impact. Each garage condo features expansive windows, energy efficient systems, and clean architectural lines that help you make the most of your space.
SECURE PRIVACY
Gated, exclusive, and built for peace of mind. Each unit offers limited shared walls to minimize noise and maximize privacy—monitored access is reserved for owners and their guests only.

WELCOME TO THE FRONT ROW
Watch every race moment from your private balcony. Every unit faces the track and includes a covered second-level balcony and ground-floor patio—built for the best seat in the house.
FUEL UP. WIND DOWN. REPEAT.
Power your day with trackside intensity—and recover with access to on-site fitness facilities and restaurant.
Your Build strategy
The Interior Design Guide walks you through everything you need to know—from planning and personalization, to resale considerations.
Review unit dimensions and what’s included
Get inspired by concept designs
Plan upgrades that boost long-term value

BUILD YOUR OWN
Create the ultimate track-side lifestyle and connect with our sales team for current pricing and availability. Unit pricing starts at $599,990.

designed to Flex
Turn your unit into a hobby garage, the ultimate party venue, a weekend hideaway—or all three. This isn’t just a garage. It’s mission control.
faqs
-
Each garage condo unit includes a finished exterior, private entrance, covered ground-floor patio, and a full-width second-level balcony with direct track views. Each unit is delivered ready for custom interior buildouts, and comes standard with:
A 6” concrete slab floor built for durability and heavy vehicle storage
Noise-insulated walls for added privacy and sound control
An electric 16’ x 18’ overhead garage door for secure, convenient access
A high-efficiency HVAC unit to keep your space comfortable year-round
A built-in fire suppression system for enhanced safety
A stubbed water line and sanitary drain for future kitchen or bathroom buildouts
A full staircase and second-level landing to support access to the track-front balcony
Energy-efficient lighting fixtures throughout the unit
A 100 amp service panel and multiple receptacles for your power needs
Optional upgrades are available for additional storage, utilities, and features like in-floor heating or smart tech integration.
-
Yes, garage condo owners can utilize their unit(s) for overnight stays.
-
Each garage condo provides +1,200 sq ft of track-front real estate, with a +200 sqft covered ground level patio and +200 sq ft covered second level balcony. A full mezzanine can be added to increase the total interior area to ~2,400 sq ft.
-
As an owner, you get exclusive access to a growing list of premium amenities, including:
A fully equipped fitness facility with gym and locker rooms
An on-site restaurant and lounge for casual dining and event hosting
Secure gated 24/7 access to the garage condo community
Access to trackside views and motorsport events
The ability to customize your unit with kitchens, offices, lounges, and more
-
Depending on vehicle dimensions and lift configuration, you can store up to 10 4-wheel vehicles using 1 quad lift and 2 triple car lifts. Storage capacity varies based on the size and type of vehicles.
-
No, all units are delivered ready for immediate storage use.
-
Yes, multiple units can be combined to create a single large space, including the outdoor patios and balconies.
-
Yes, the annual budget and HOA dues will be established by The Board of Directors (an elected assembly of garage condo owners).
-
Our garage condo community is supplied by city water and sewer.
-
No, we have Site Plan approval for 92 units, however, we have chosen to build only 68 units. This allows us to utilize the remaining space for additional amenities.
-
Garage condos are not permitted to be listed as a primary residence. This means units are subject to the city’s NON-PRE (Non-Principal Residence) tax rate. The Taxable Value of your unit(s) will depend on if and how a unit interior is finished.
No compromises
Start with your crew or roll with ours. Bring your own builder, or tap into our trusted vendors to move faster. Either way, you’re in control.















